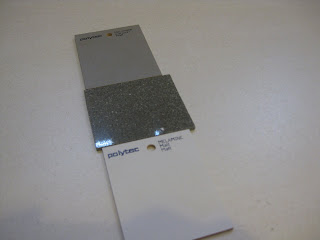Hola!
It's been a while since I updated this, but we have progressed in some of our decision-making - a shame council haven't done the same... So, yes, our council approval is 'any day now', but that's what they've been saying for some time now...
In the meantime, we've had the luxurious, and at times, laborious (okay, nowhere near as laborious as to build the house ourselves, but quite mentally draining!) task of selecting EVERYTHING about/for the house...
Fortunately, we're limited by such things a 'space' and 'budget', so we didn't have a complete blank canvas/endless creativity...
The process... can be quite daunting, overwhelming, etc... but rather than get too bogged down in the detail, we mainly went with our 'guts'... We looked at a few mags, websites, samples, but didn't sweat the decisions too much - and surprisingly, found ourselves agreeing on pretty much everything pretty much instantly! Amazing...
We started with the exterior - weatherboard and brick... and were 'on a roll', putting together a really fabulous colour scheme... brick, fascia, gutters, window rims... until we discovered we were actually looking at styles 'out of our budget'... So... we had to start again... :)
Because we had to pick 'the range' (light, medium, dark) to do our green star rating, we opted for 'light' to get a better rating... and ended up with a 5 star rating, so pretty happy with that!
In the end, we chose... Alpine brick with jasper facia/gutters... which will look a little something like this...
Weatherboard 'style', not colour:

Roof colour (pale), gutters/fascia/garage door (jasper/brown-ish) and 'potentially' dark aubergine front door:

Alpine brick:


















