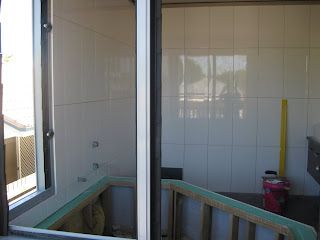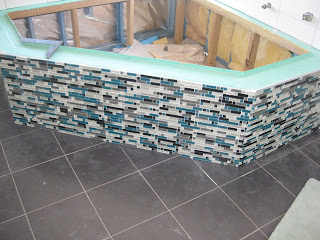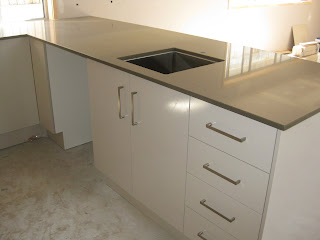
Sunday, August 16, 2009
Saturday, August 15, 2009
Thursday, August 13, 2009
The risk-taker...

Okay, firstly, how good is the ensuite looking!!! Mind you, they still need to change those black louvre/shutter fittings...




Now for the risk-taking!! I had 'a vision' with this room and wanted to go "the whole Moroccan hog", but also keep it modern and not too "out there" so it would stilll suit the rest of the house... and Paul wouldn't feel too uncomfortable in 'my', I mean, 'our' bathroom ;) So, wanted to go the full mosaic tiles... LOVED these ones, but wasn't sure if they'd work on the full bath face. These are mostly used as feature tiles/border tiles, etc, and I was trying to find pics where this had been done before, but couldn't find anything. I've seen heaps of mosaic baths that have the traditional tiny squares (which I like), but none using this uneven pattern all over it! We weighed it up and even at the last minute, I went back to 'reconsider'... but ended up sticking with the original plan. And hey, it doesn't hurt to be different!
And, well, so far, I love it!!!!!! The floor tile will run along the top and once it's grouted, the bath is in and when we get our white shutters, I think it will look ACE!

And, well, so far, I love it!!!!!! The floor tile will run along the top and once it's grouted, the bath is in and when we get our white shutters, I think it will look ACE!

Wednesday, August 12, 2009
Ensuite tiling (continued...)

Wall tiles continued - as the plumber had to come back to re-do the tap fittings (so we could, you know, turn them on!) - d'oh! I actually noticed this/mentioned it; not sure if they would've realised/bothered if we hadn't said anything! Would've been a bit more challenging/costly to re-do later!!

Wall tiling halfway... Foreman jb in the background shouting, 'now make sure that spirit level's straight'! (Is that what it's called? ;)) The tiler boys are very nice, offering to get out of the way for my photos, but I insist, 'no, no, it's okay'... (ie Keep workin', son! ;))

Our lovely basins ON... One each and no more drawer/cupboard-sharing! What's mine is mine and what's Paul's is mine, yes?
V happy with the basins cos we didn't actually sight them; the chippy (who did the kitchen/bathroom cabinetry) said he'd 'get us some square ones' and just included them in the cabinetry quote, so we had no idea what we were getting. They're bloody marvellous! Nice and big and chunky and no lips/details, you know... I like things square and straight w/o any fancy bits!
Upstairs toilet and main bathroom (continued...)
Caesarstone benchtop ON!
Monday, August 10, 2009
Ensuite tiling (in progress)...
Tuesday, August 4, 2009
Loving the kitchen!!!!

Fridge bit... NB the two-tone colour scheme :) 'Malt' beneath; 'Carraway' top...

Ugly pantry cupboard looking slightly better now, but will be better once painted...

Oven bit... From memory, I think that narrow cupboard is a funky condiments drawer thingy (technical term...)

Bit of chippy's crack - though I'd keep this action shot in here cos it's funny...

Breakky bar - gap is for dishwasher...

Looking back - LOVING our frosted glass feature cupboards for glassware, wine, etc... Bring on the bar stools! Take a seat, please...

Slightly different angle to capture the 'other' feature cupboard...
Subscribe to:
Comments (Atom)





































